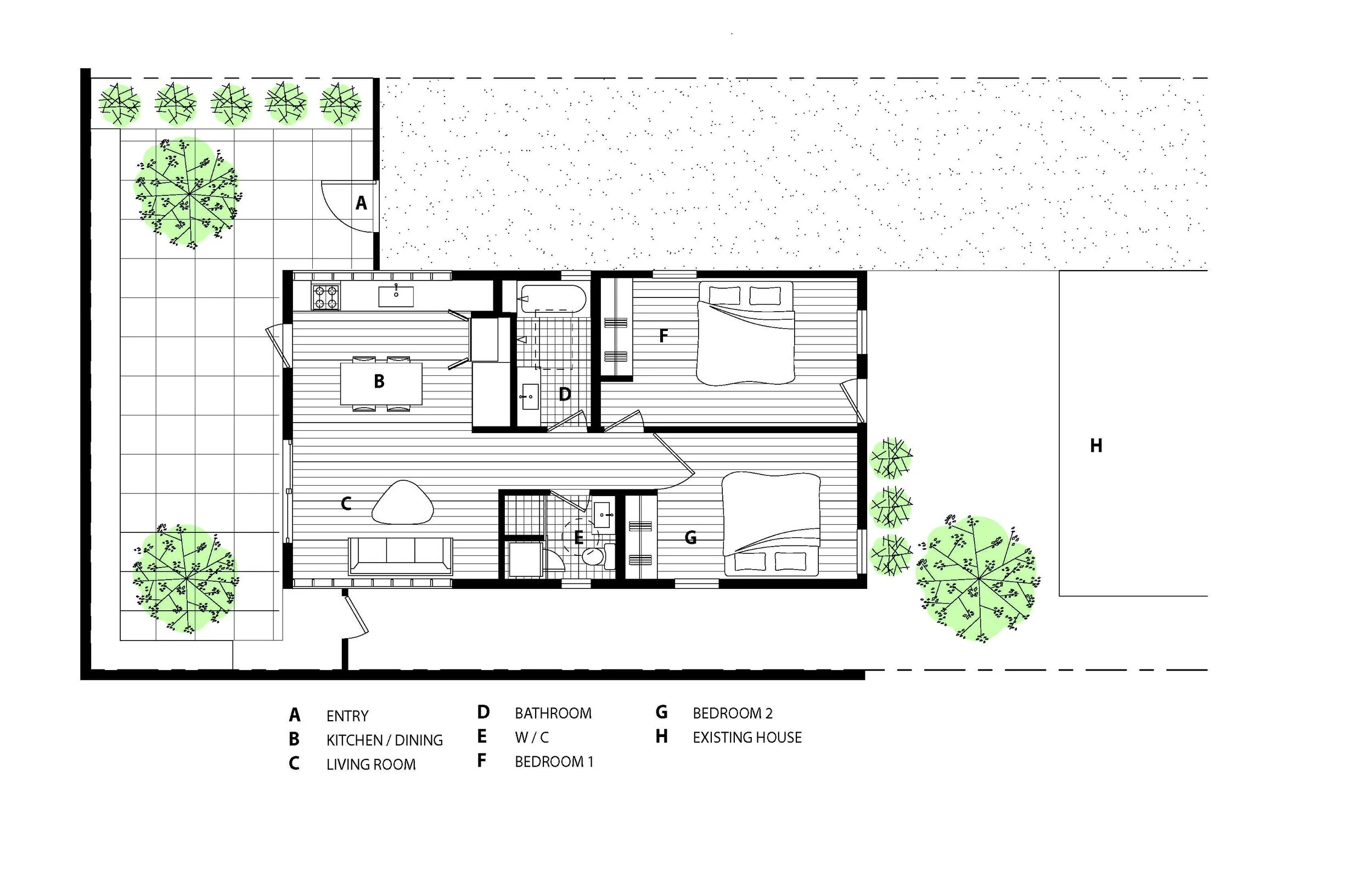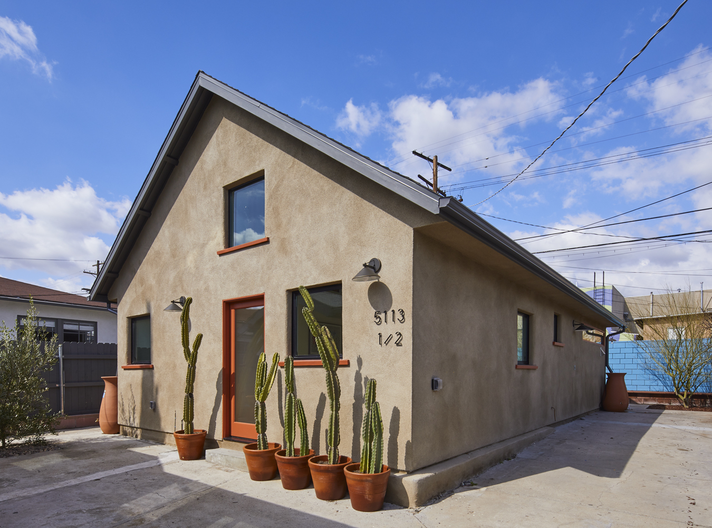
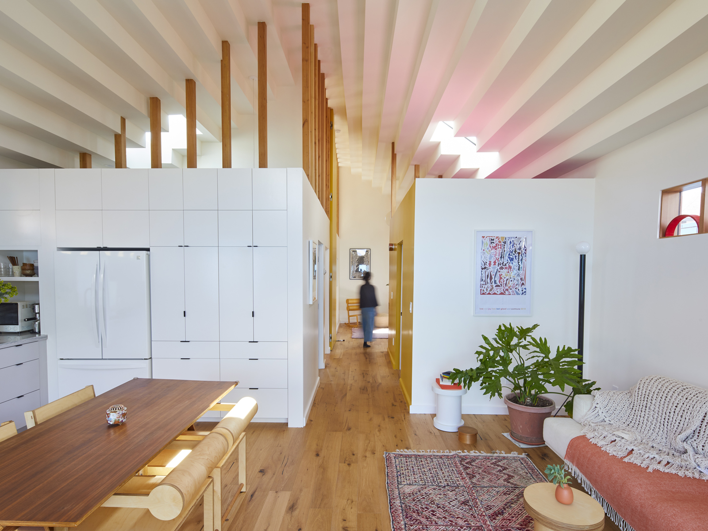
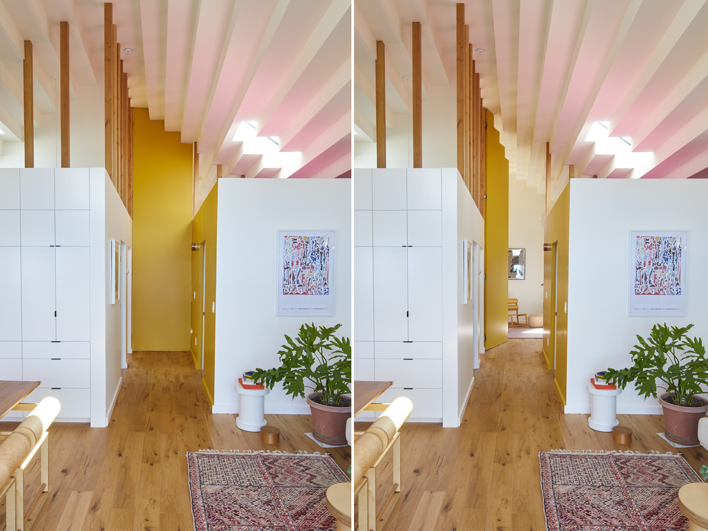
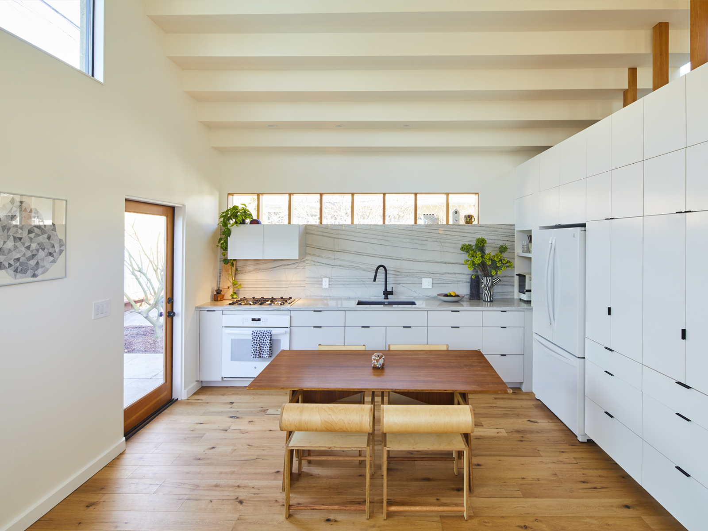
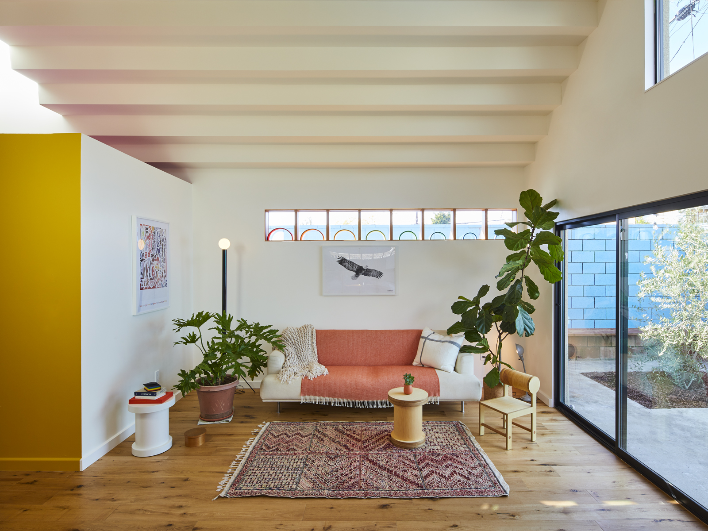
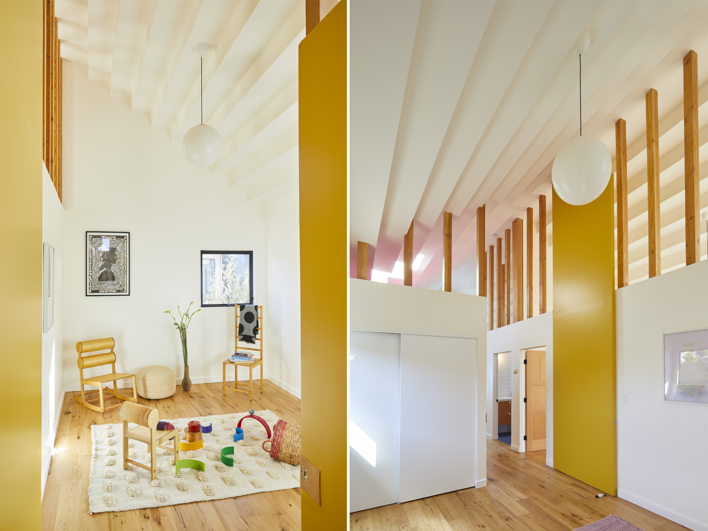
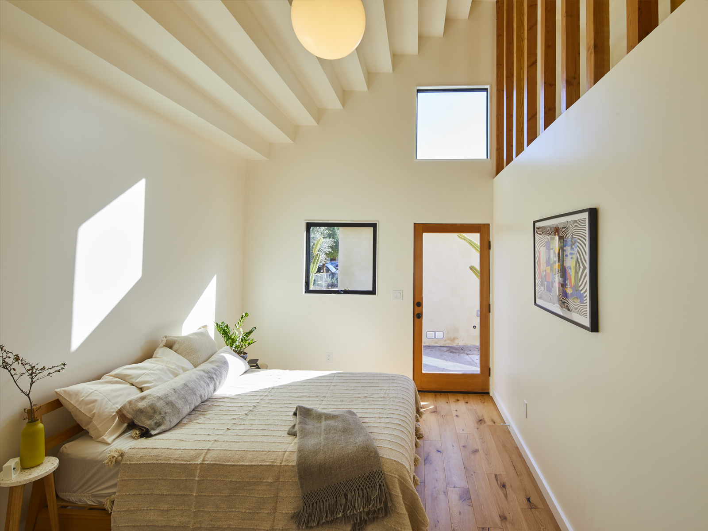


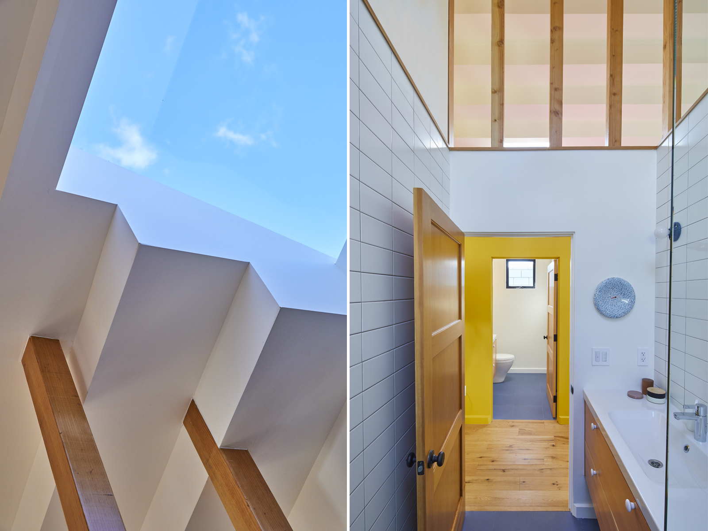
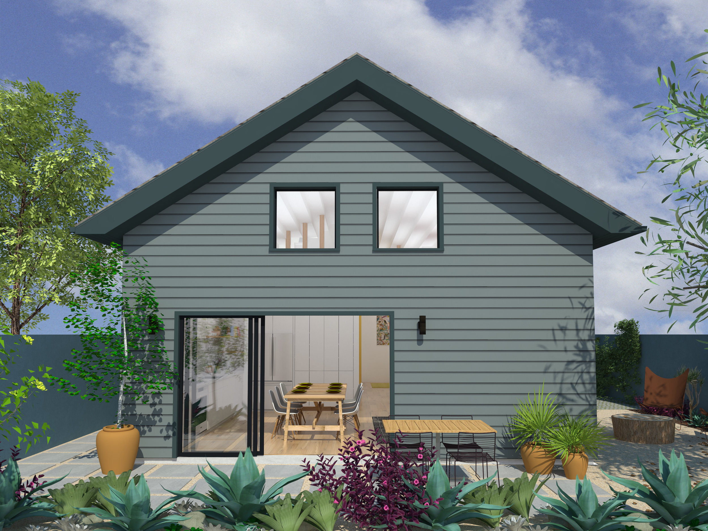
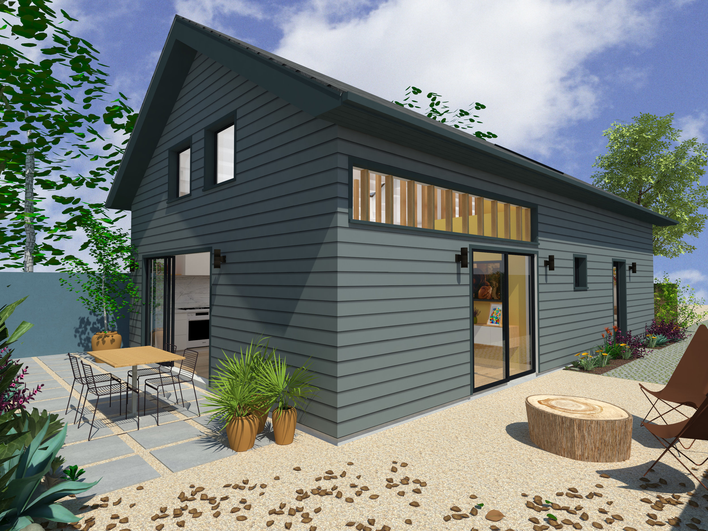
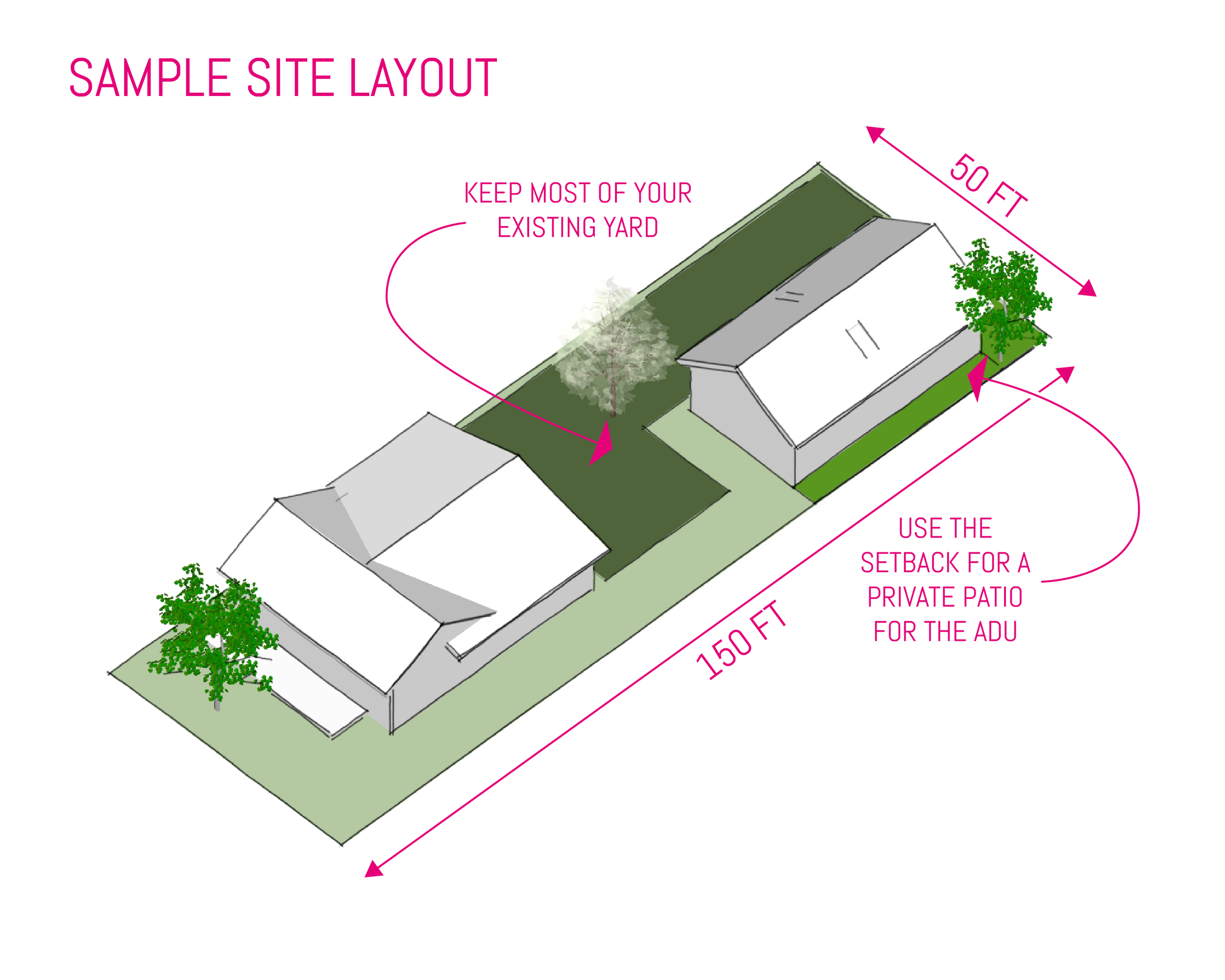
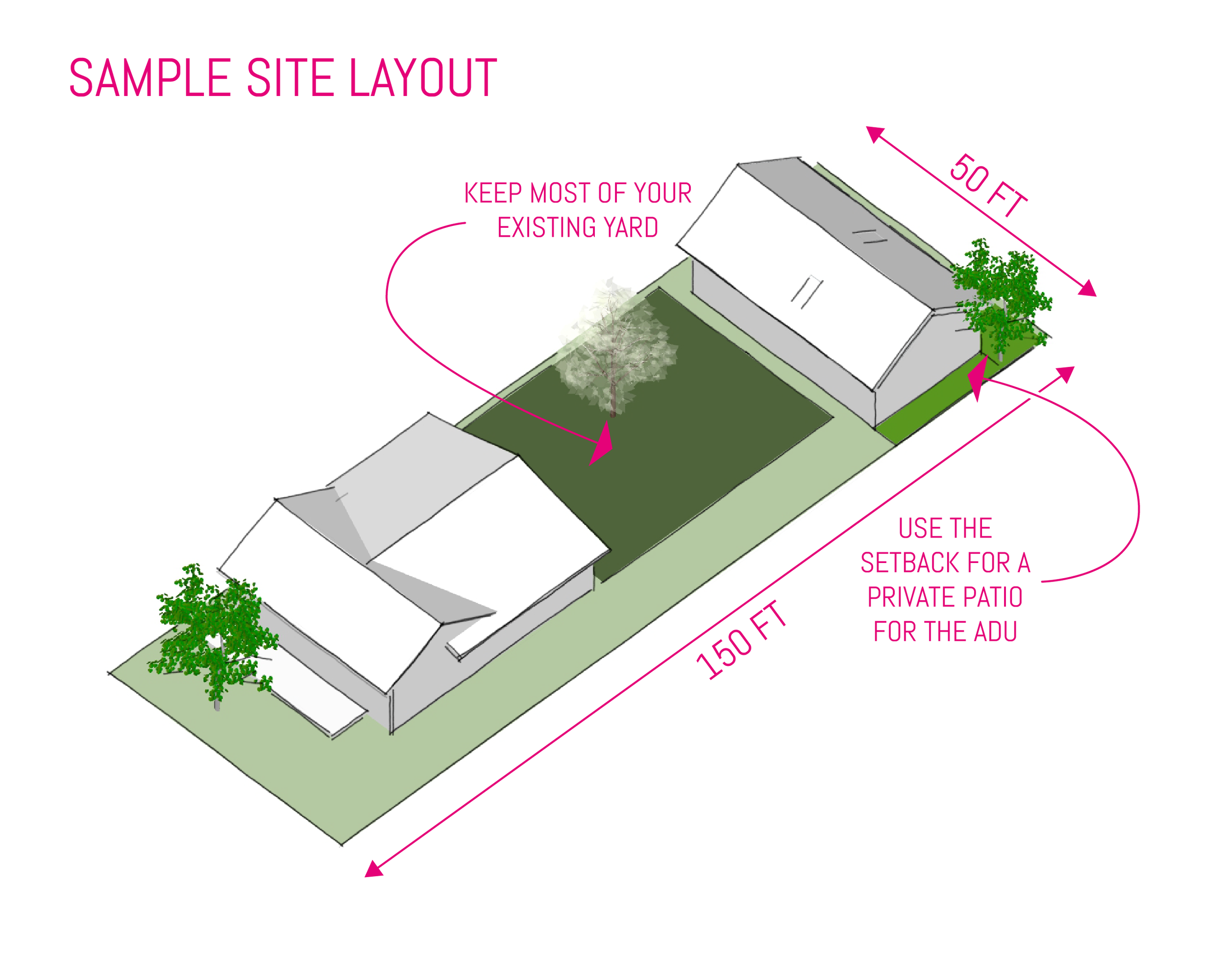
Step adu
This 2-bedroom unit is instantly expanded by its high stepped ceiling and clerestory windows. Skylights and high windows bring light throughout the space uninterrupted. With a spa-like experience of the “wet” bathing room and separate toilet room, this ADU gives you a luxurious experience.
PROTOTYPE SPECS
2 Bed, 1.5 Bath
Area: 880 sf
Footprint: 23’ x 40’
Price*: $425K+
*Price does not include design fee (flat), utility hookups, landscaping, or upgrade features
basic plan
Versions of this pre-design we have built
2 bed, 1.25 bath, 880 sf
Built in 2018 for $300,000
2 bed, 2 bath, 950 sf
Built in 2022 for $400,000



